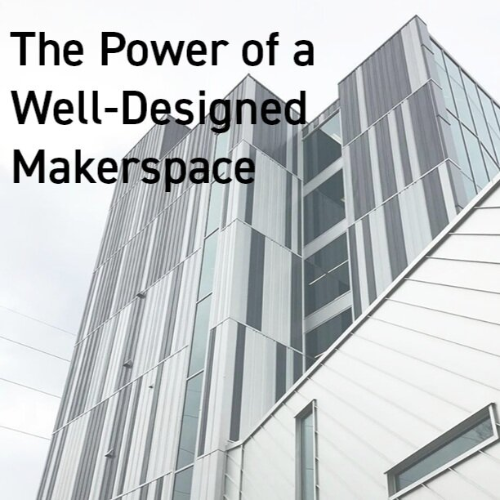Considerations When Designing Spaces for those with Autism
For most children and adults, going into restaurants, malls, grocery stores, and school is easy. For families and those with disabilities, a simple trip to a grocery store can be cumbersome, take lots of preparation, and can even leave them feeling upset or agitated.
Buildings should be accessible to everyone regardless of race, gender, age, and disability. In honor of Autism Awareness Month (April 2022), we want to not only spread awareness but also demonstrate how architecture can help families and those with autism.
Table of Contents
Rethinking Architecture and Autism
Autism Friendly Design Ideas
The Architecture Industry is Continuing to Improve + Incorporate Autism Architecture
Rethinking Architecture and Autism
According to AutismSpeaks.org, “Autism, or autism spectrum disorder (ASD), refers to a broad range of conditions characterized by challenges with social skills, repetitive behaviors, speech and nonverbal communication. According to the Centers for Disease Control, autism affects an estimated 1 in 44 children in the United States today.”
Because of this broad range, it can be challenging to design a classroom, home, or store that fits each person’s unique needs. However, as architects and designers, it is our duty to ensure proper accommodation in our designs and plans.
Autism-Friendly Design Ideas
Understanding Symptoms of Autism
The first step in designing spaces for autism is understanding and learning how individuals with autism view the world as well as how they interact with their environments. This can vary depending on the age and severity of their condition.
According to CenterForAutism, some individuals who are diagnosed with Autism may experience hyperactivity, repetitive behaviors, impulsive behavior, short attention spans, aggressiveness, and even self-harmful behaviors. Autism also inhibits communication. Those with severe ASD may not be able to communicate verbally, appropriately use eye contact, or express themselves. It is crucial that we design buildings and spaces to accommodate their needs and anticipate pain points that those with ASD might face.
Creating Architecture for Autism
The architecture community continues to grow and educate themselves in many areas, including how to properly accommodate those with special needs. Here are some of the areas of consideration when designing spaces for autism:
Spatial Planning
One of the first autism and architecture design considerations is Space.
Those with ASD (both severe and high-functioning) may struggle with judging space and spatial awareness.
Spaces and rooms that are orderly and easy to navigate are often ideal as they reduce confusion and make it easier to focus. These types of spaces also prevent those with ASD from becoming overwhelmed and potentially running away.
For public libraries, daycares, schools, or other public spaces, it’s important to offer a sanctuary or a quiet area where families or teachers can take care of their child if the child becomes overwhelmed. This area should be easy to find and available at multiple ends of a building so that families or teachers don’t need to search too far.
Lighting
Those with autism may feel sensitivity to lighting and sound and become distressed and uncomfortable. The best types of lighting are those that offer indirect light or dim lighting, as opposed to fluorescent lighting. In some instances, hiding these light sources may even be beneficial. Some studies found that exposure to light can impact mood and because of this, artificial lighting may disrupt the light-dark environment and contribute to melatonin suppression and poor sleep.
Sounds
Similar to lighting, sounds may also cause agitation or irritation for those diagnosed with autism. To avoid overwhelming them or causing disruptions, buildings should be well insulated from outside noises like traffic or crowds. However, it’s important to avoid too soft of an environment. Allowing the ability to adjust the noise level and add background noise can help to create a sense of privacy.
Sensory and Exploratory Spaces
Sensory play also offers many benefits in helping those with autism process sensory information. Offering sensory activities or stations in community buildings can help engage multiple areas of the child’s brain as well as help them with their emotional, and cognitive growth.
Malls and daycares can offer sensory rooms where children can play and explore. With a single entry point and a place for parents and teachers to sit nearby, these rooms can provide a safe space that allows for both independence and supervision.
We Are Continuing to Educate Ourselves + Incorporate Autism Architecture
Every year, the world continues to learn more about autism and how it impacts cognitive, emotional, and physical behavior. As new studies come to light and as we become more educated, it’s important for the architecture and construction industry to continue growth and efforts to accommodate those with disabilities.
Raising awareness and continuing to learn will help to increase the amount of autism-friendly environments and autism architecture in cities, schools, and public areas. Architecture should be inclusive, enrich communities, and improve the quality of life for everyone.
References:
https://iancommunity.org/ssc/personal-space-autism
https://www.centerforautism.com/resources/understanding-autism/
https://architizer.com/blog/inspiration/collections/design-for-disabilities/
https://www.carautismroadmap.org/autism-friendly-design-ideas/
https://www.buildings.com/articles/27944/designing-special-needs-students




