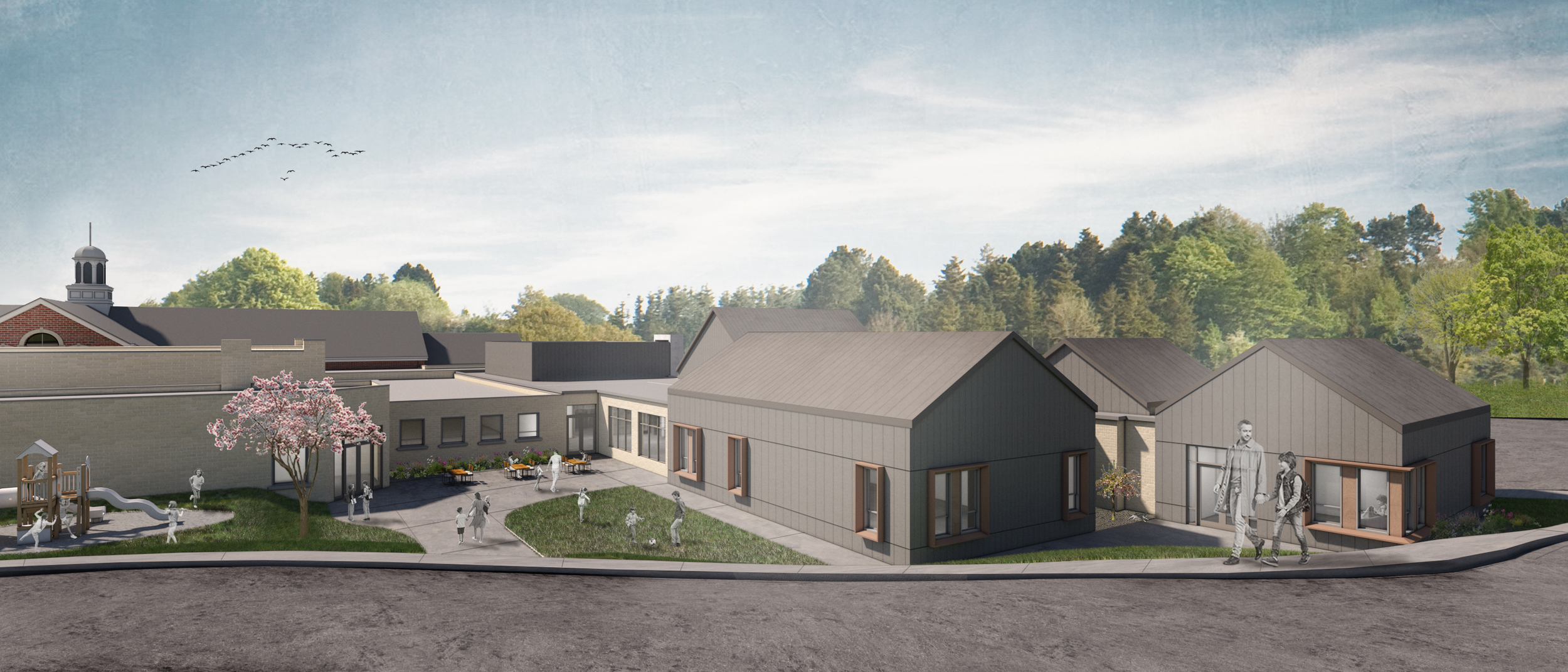Saint Helen Church K-8
Location: Newbury, OH
Children developing problem solving skills in the Learning Studio
Playgrounds + Outdoor Learning Spaces nestled between Learning Studios
Addition Plan creating Learing Studios and a New Student Commons
Student’s gathering in the Commons for lunch
Hallways are Dynamic Learning Environments
Building Approach showing Addition Adjacent to the Existing Church
The Project
As our world becomes increasingly reliant on technology, it becomes essential for our educational spaces to evolve to meet the learning needs of the 21st Century. The proposed addition and renovations to St. Helen’s K-8 School were designed with these goals in mind. The project consolidates the school currently housed across three structures - a 1960’s building, modular classrooms, and a repurposed 100 year old barn and provides state-of-the-art facilities that will support student success for years to come.
Incorporating a Maker Space Lab
One of the standout features of the new school will be its maker space lab. This dedicated area will provide students with the tools and resources they need to explore, experiment, and innovate. From 3D printers to robotics kits, the maker space lab will be a hub of creativity and collaboration, where students can turn their ideas into reality.
But it's not just the maker space lab that makes this school design special. The classrooms are designed to create a sense of belonging and self-confidence. Learners will find themselves in sensory friendly spaces where loud noise and glaring light is controlled. Flexible furniture adjusts to meet the needs of the teacher’s lesson plan and the students’ needs for movement, and hierarchy, which minimize distractions and provides cues to the activities in which they should be engaged.
Bringing Learning to Light with Natural Illumination
The additions have been designed to maximize natural light and create connections to the natural world around us. With large windows and clerestories, the students will be bathed in natural light, which has been proven to improve mood, focus, and academic performance.
Integrating Outdoor Learning Spaces
In addition to natural light, the design will feature outdoor learning spaces and connections to nature. With connected playgrounds, greenspaces and garden spaces, students will be able to take their learning outside and connect with the environment around them. This type of hands-on, experiential learning is essential for developing the critical thinking and problem-solving skills that students will need to succeed in the 21st century.
Combining Community, History, and Architecture
And finally, the design of the new school building will pay homage to the surrounding community's history and architecture. Inspired by buildings of the Western Reserve, this new addition features a modern interpretation of this classic style. With clean lines and simple, functional design elements, the new school building will blend seamlessly into the community while also signaling the church’s commitment to creating a modern and forward-thinking educational environment.
We are excited about the opportunities that this project will provide for the students. Its maker space lab, innovative classrooms, connections to nature, and modern interpretation of Western Reserve architecture, this new school building will be a hub of innovation and learning for generations to come.
Looking to Start a Project?
Contact studioTECHNE | Architects & learn more about our process






