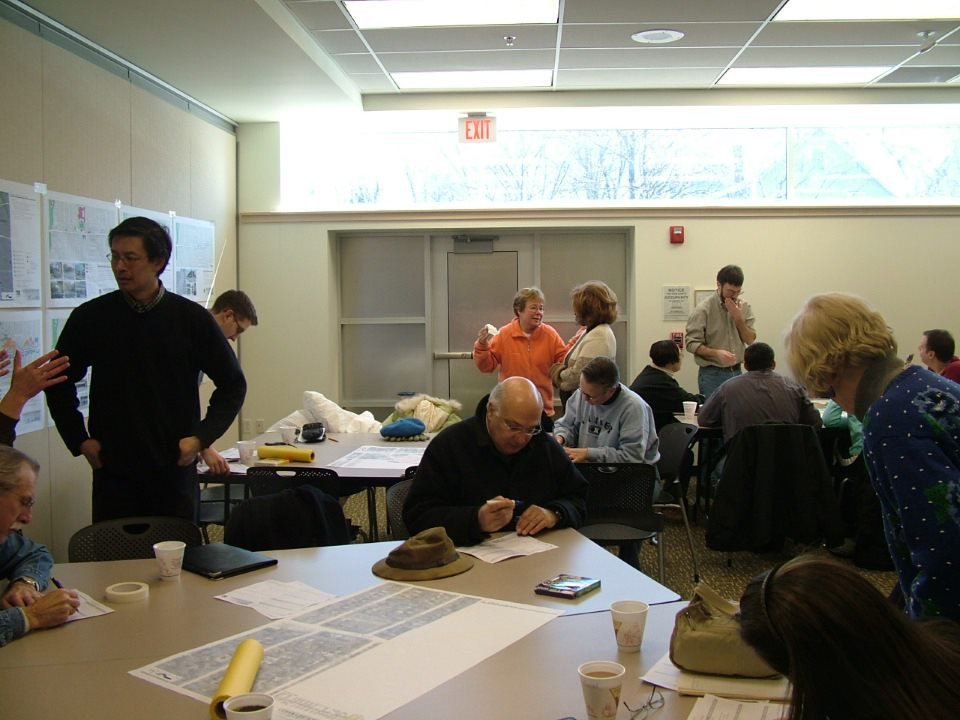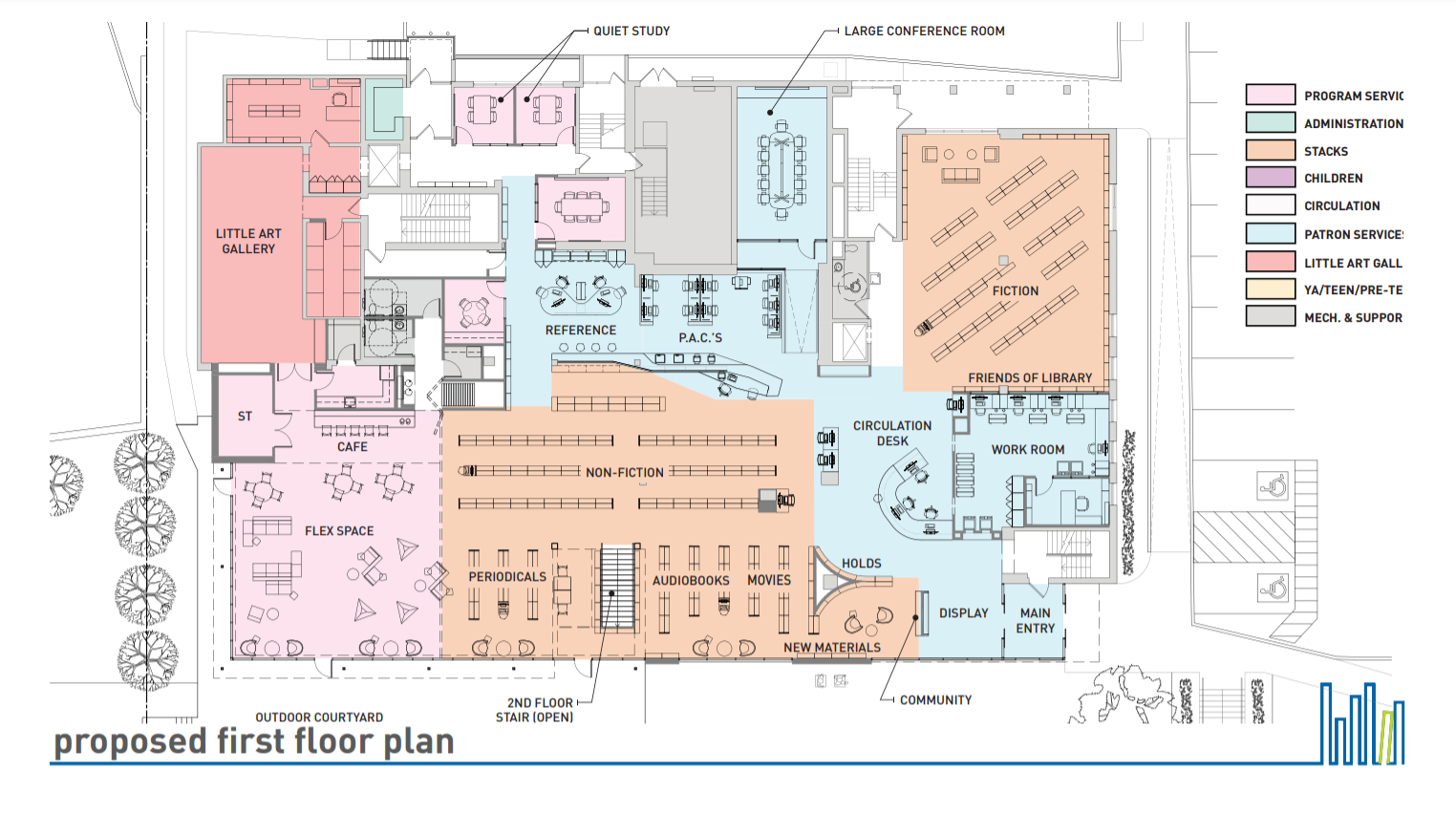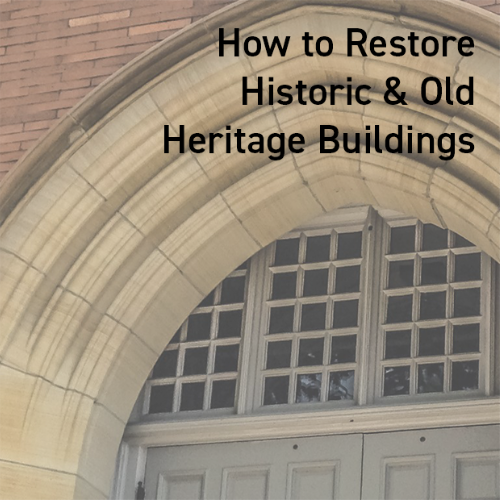Develop a Library Planning & Design Vision
Developing a project vision for your library design plan can be daunting, especially when you aren’t sure where to start. There are often many stakeholders involved and budgets can be tight. Like any project, you don’t want to become bogged down with side-projects that need attention, waste your budget on non-essential renovations, or neglect building maintenance needs in order to improve the appearance of your library. Libraries are an essential part of any community. Good libraries can strengthen communities and encourage their members. Learn how to create an effective library development plan with studioTECHNE | Architects.
Key Considerations in Designing Your Public Library Strategic Plan
Before starting your library design plan, make sure you and your team solidify the following details:
The Project’s Budget
The Project’s Timeline
Stakeholders including Patrons, Faculty, Organizations, etc.
Understanding the operational costs associated with adding space
Knowing how much space to add
Understanding the functionality of space and how to optimize space and the organization of objects
Lighting that will be appropriate for the library’s environment and congregation
Sound and spaces, especially for children’s areas
studioTECHNE’s Approach to Library Development Planning
Walk a Mile in Your Customer’s Shoes
studioTECHNE | Architects emphasizes a “walk-a-mile-in-your-customer’s-shoes” approach. Our process is a collaborative and community-based process for evaluation and design. It involves library Staff, Board Members, Stakeholders, Community Leaders, and Patrons to gain input and consensus.
Community Visioning Exercies
Critical to the success of the design is a Community Visioning Workshop. This is a library planning exercise that occurs in a public meeting place. It is designed to facilitate an open discussion between all of the concerned persons of a given building or planning project. Community visioning and workshopping has 3 phases:
Exploration and Issue Identification: Members of the Library Community and the design professionals meet to explore the property (e.g., building, site, and neighborhood) and discuss the various issues that are important to the development of the project.
Design: Members and design professionals sketch, construct models, and discuss different images that take into consideration the issues proposed.
Implementation Plan: The design professionals prepare documents summarizing the vision and present it for adoption as a guide for present and future development.
Our Mission & Goal in the Library Planning and Design Process
studioTECHNE emphasizes a very collaborative and user-focused library planning and design process that allows us to gain input from everyone who will be affected by the project. This process is proven and appreciated by many of our clients. By immersing ourselves in your organization, we are able to better capture your visions and objectives to develop a library that supports everyone.
How studioTECHNE’s Library Design Process Helped North Canton Library
North Canton Public Library is a unique community asset. It’s a library, art gallery and studio, literacy center, and an essential community partner. It is located in North Canton, Ohio, and is a hub for people of all ages to study, gather and discover.
North Canton Library was very popular and had a high book circulation. The library was struggling to find sufficient program space to support the increased demand. It was also struggling to support the demand for meeting spaces and program spaces. Our architecture firm was tasked with finding a way to engage North Canton community members and make the library system more efficient.
We conducted a market analysis, building assessment, maintenance master plan, and an implementation plan. We collaborated with the library to design a community-based discovery process that would engage their library’s patrons. We assisted them in identifying the North Canton community’s top priorities and developed a comprehensive plan to position the library as the focal point of lifelong learning in their area. We did this by leading the community through a series of focus groups and developing a comprehensive list of priorities and needs.
Our charrette planning exercises and investigation process allowed us to discover a substantial amount of underutilized space. Because of this, only 35% more space (6,000 square feet) needed to be added to the building to encompass the new program additions. The new design moves all public gathering and meeting spaces to the street side of the building, allowing the building to embrace the community and provide an exciting and lively presence on one of North Canton’s busiest streets. The master plan meets all community needs and positions a beloved community institution at the center of community life for years to come.






