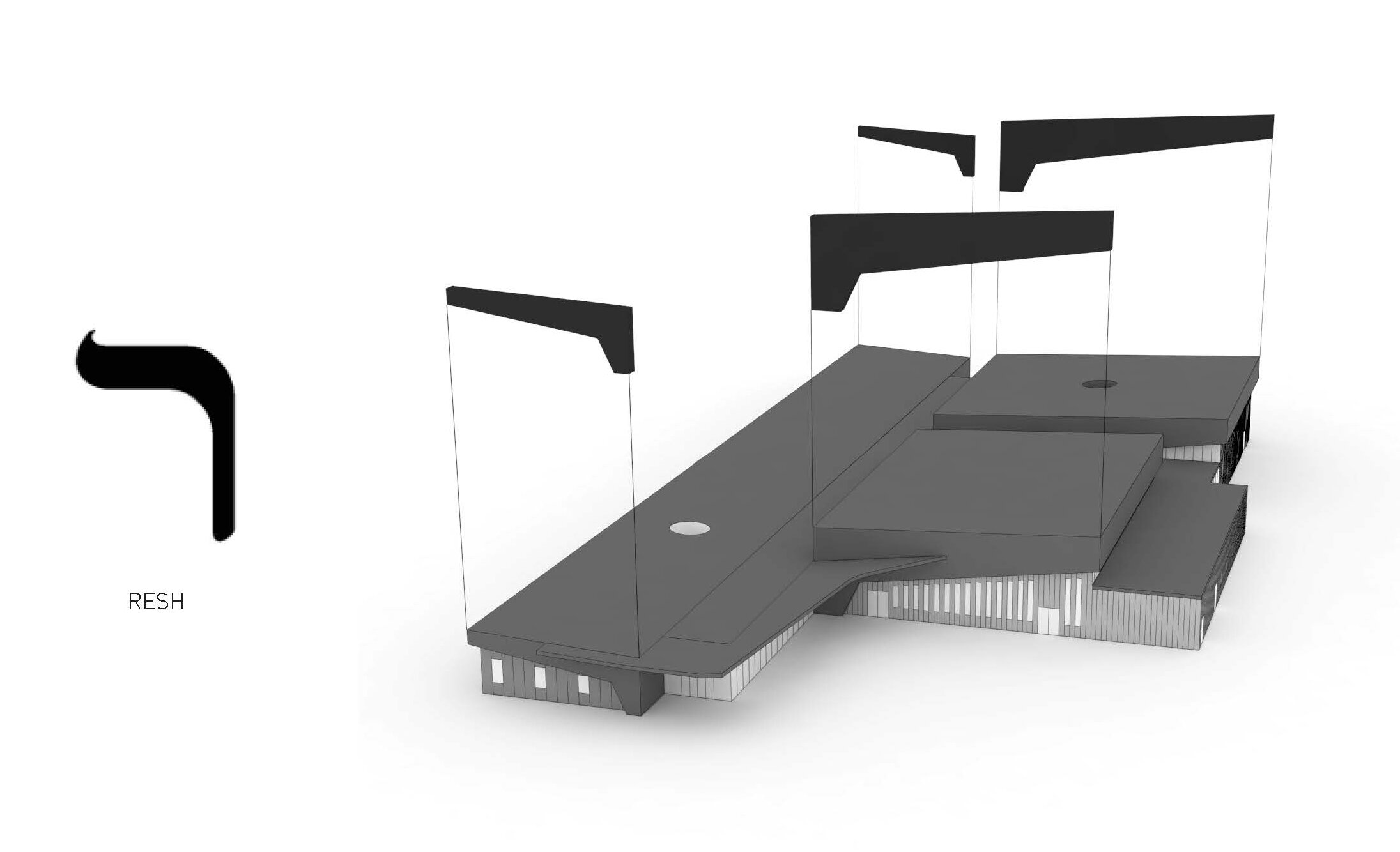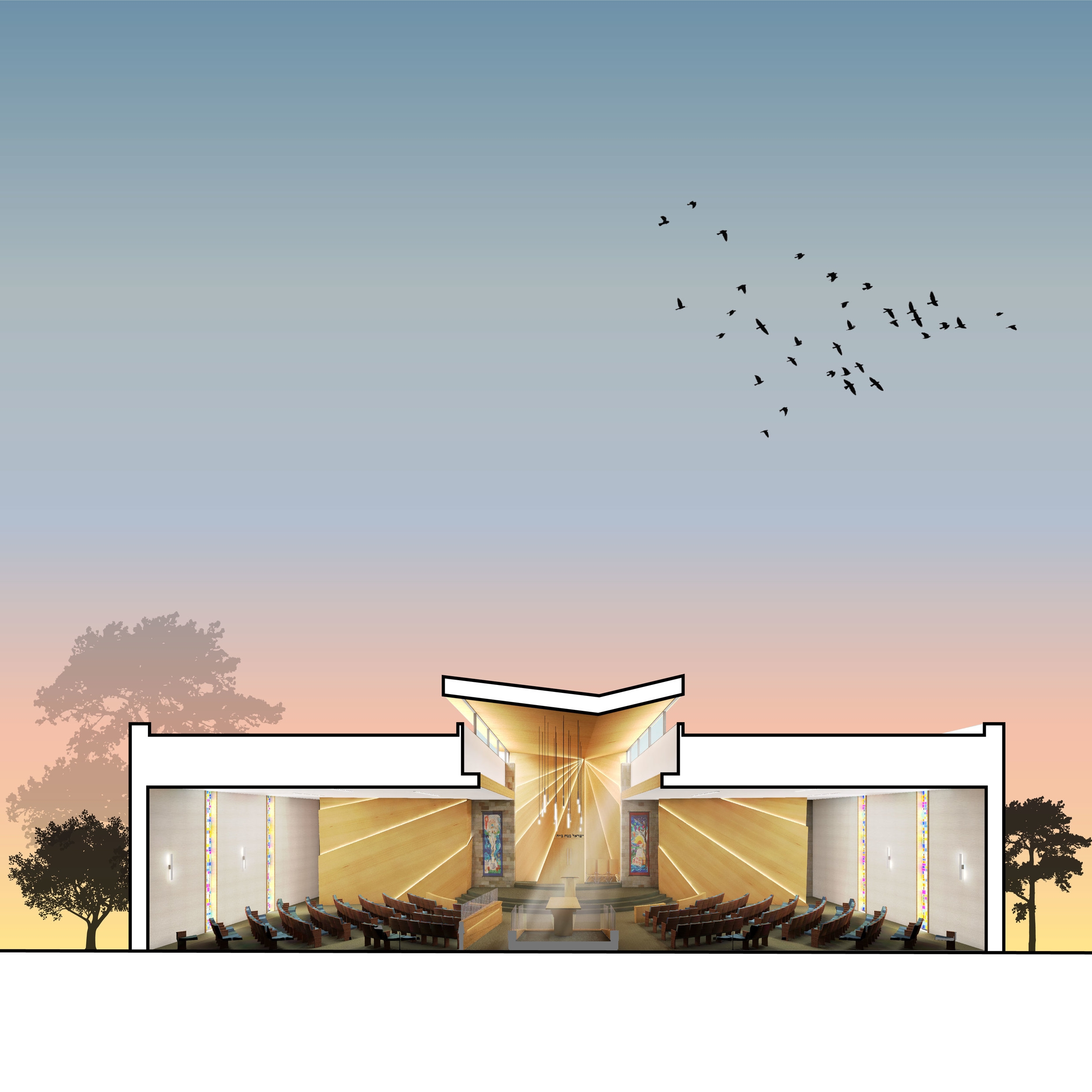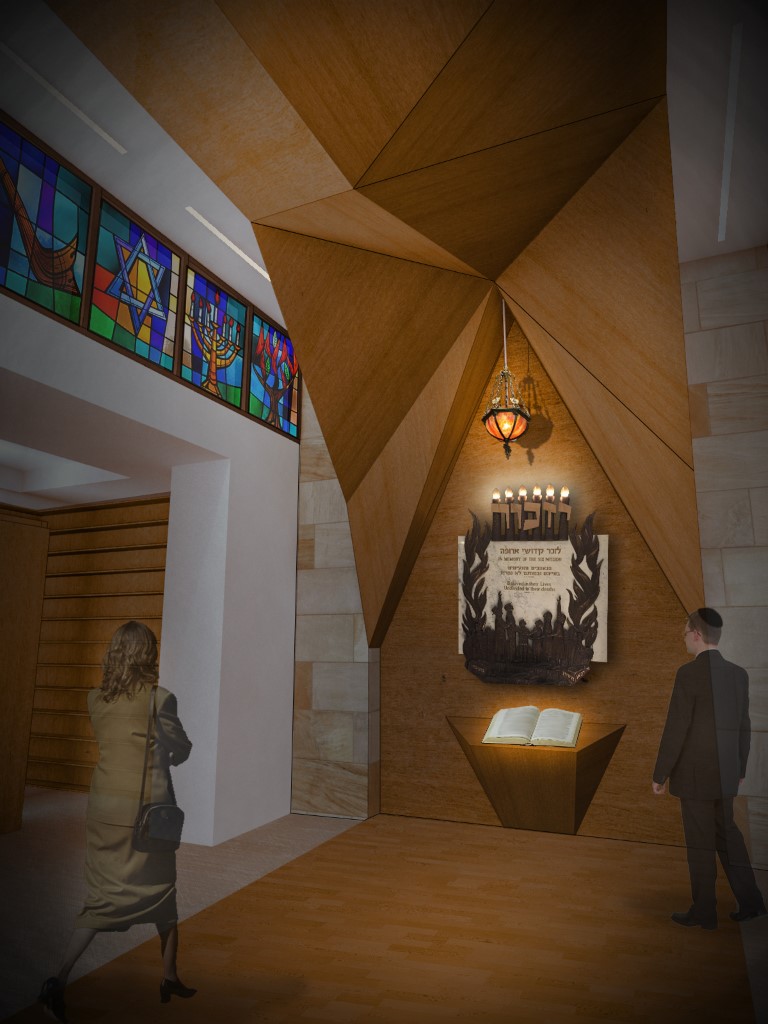Green Road Synagogue
After 2 years, Green Road Synagogue is finally complete! The new Shul was unveiled to the congregation at a dedication ceremony on August 10th.
About Green Road Synagogue & Its History
Green Road Synagogue is home to one of Cleveland’s largest Orthodox Jewish congregations. GRS’s history is deep-rooted and can be traced all the way back to immigrants from Marmaresher Sziger, Hungary, who established the Marmaresher B’nai Jacob Society in 1910. As the community grew, they relocated a number of times, eventually constructing the Green Road Synagogue at the intersection of Timberlane and Green Road in the 1970s.
The Need for a New Shul
After 50 years the synagogue had the usual signs of wear and tear, basement flooding made the classrooms impossible to use, and the synagogue was no longer able to accommodate the needs of the growing congregation.
studioTECHNE’s Work with GRS
The congregation had a difficult decision to make - renovate and expand upon their current synagogue or demolish it and start anew. studioTECHNE was brought in to analyze the existing facility and study options for renovating or building new.
Our Process of Discovery
We begin projects with a process of discovery. A series of on-site meetings, observations, and discussions with the congregation and its leaders teach us about their culture and character, how they worship, learn, and celebrate life events. Many of the members who built the shul were holocaust survivors and preserving their memory and legacy was a critical aspect of the design.
Having these personal interactions are critical for our design process. As we developed the building design, those discussions formed our concepts around preserving the past and incorporating it into the present ensuring the new building is a tribute to the families who built the original Green Road Synagogue and that this is a place that honors all of those who were lost.
The New Shul Design
The new shul(synagogue) is a 38,400 square foot building that provides GRS’s congregation more room to be together, worship, learn and grow. The 450 seat sanctuary arranges the seats in a communal arc. The design incorporates many elements of the original shul including stained glass panels, yahrzeit boards, and the tree of life doors that protected the torah in the aron. While incorporating many original elements, the sanctuary design respects the original sanctuary design. The wall surrounding the aron shares a similar sunburst pattern in the wood paneling, and the mechitza separating the men and women is an interpretation of the tree of life aron doors, as is the new custom-designed ner tamid.
In order to accommodate large groups during the high holidays, opening and moveable walls create a series of ever-expanding spaces between the sanctuary and social hall that will accommodate over 1,000 guests for these larger events and services.
“Everything we’ve done with much care … to maximize the efficiency and functionality, while at the same time being aesthetically beautiful,” Rabbi Binyamin Blau to Cleveland Jewish News
Included in the new shul design is a space for strollers and wheelchairs so they are out of the aisles and easy to retrieve. Inside is a bride’s + groom's room, a beit midrash (a study room) where members can get away to study text, and a large youth wing. The atrium and courtyard support the social hall and provide additional spaces for gathering, and all social functions are supported by a large kosher kitchen. Inside the sanctuary and beit midrash are walls of prayer books and other literature that was donated. Members can utilize this for personal use or read the donated text.
It has been a pleasure to come alongside the Green Road Synagogue community and work with Green Road Construction to build a new shul. studioTECHNE designs places for individuals to grow + for communities to thrive. We are excited to see the incredible increase in events and activities at the new shul and we look forward to seeing how the congregation will grow into the building and make it their home.
< < Back to Religious / Cultural Projects
Looking to Start a Project?
Contact studioTECHNE | Architects & learn more about our process









